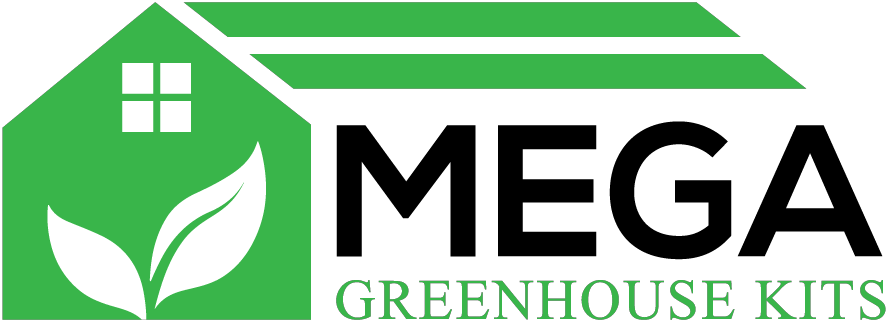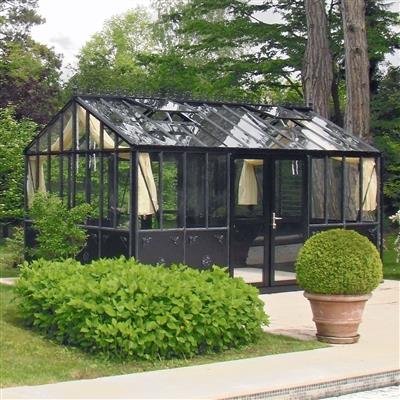| Dimensions | 12′ 10″ D x 13′ 2″ L/W x 9′ 8″ H |
|---|---|
| Sidewall | 6′ |
| Frame | Aluminum |
| Color | Dark Green |
| Covering | 4mm Tempered Glass |
| Door(s) | Double hinged door (w/ single sheet of glass) |
| Roof Vents | 4 roof windows w/ automatic openers |
| End Vents | 0 |
| Side Vents | 2 louvre vents |
| Foundation | Options – Stakes; Treated 4×4’s; Concrete Piers or Slab More foundation information  |
| Manual | Included |
- Unique “T-shaped” floorplan design; entry is slightly lower than the main room
- Roof has 38º angle























Reviews
There are no reviews yet.